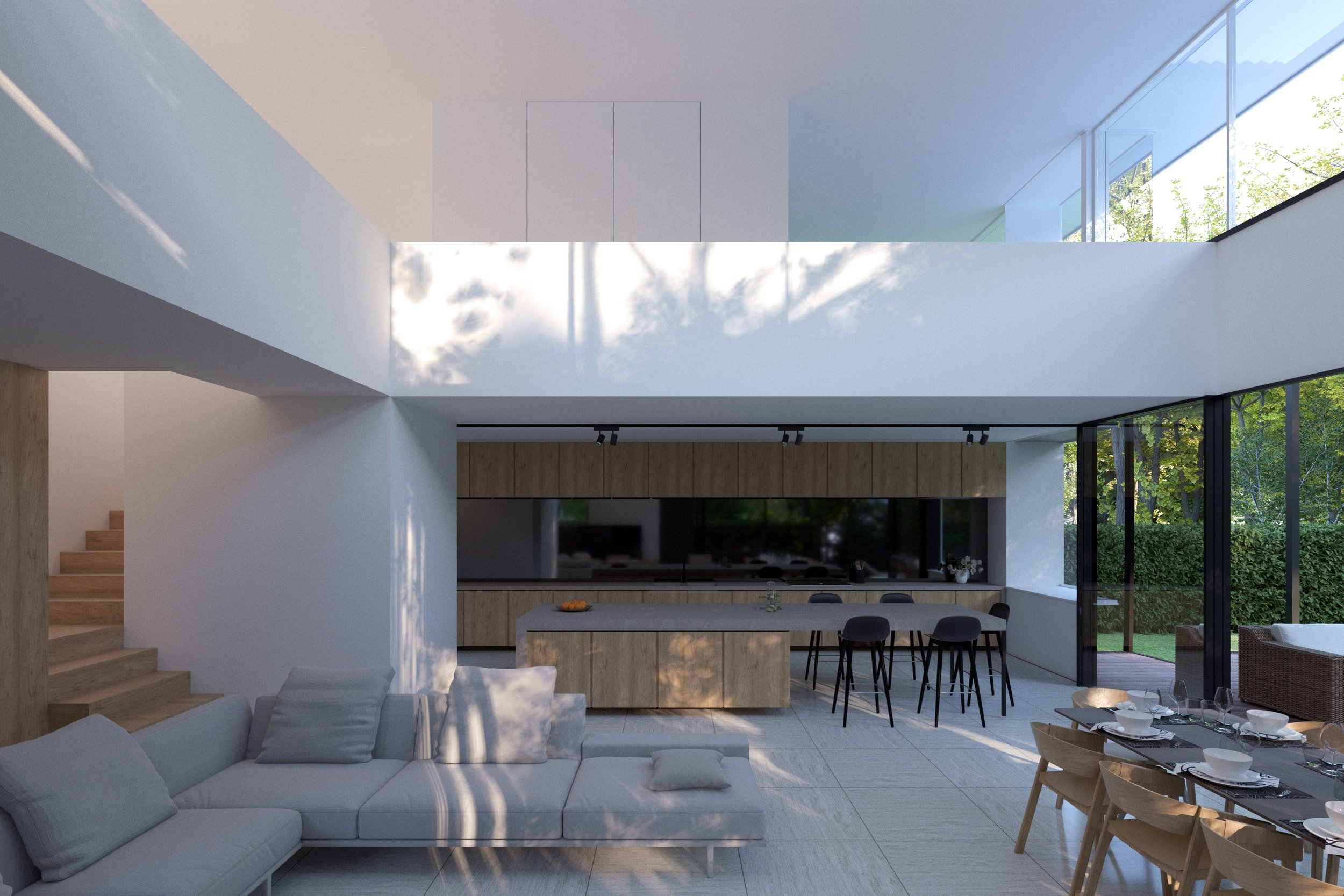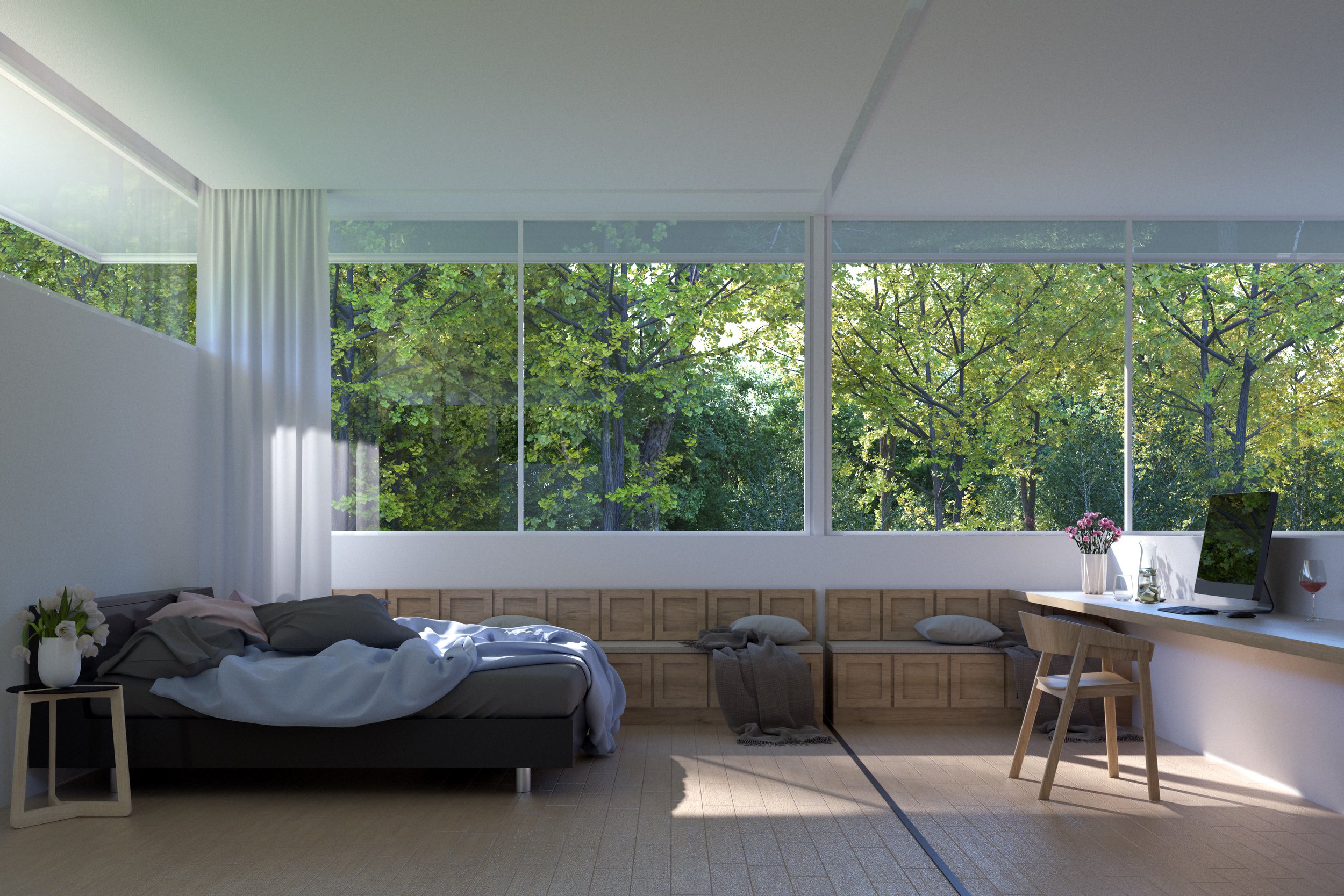
GARDEN PAVILION
The design language and approach for ‘Garden Pavilion’ is inspired by the history of Toowoomba, its rich garden heritage; as well as responding to its climate and context. An open northern edge connected to a level yard and pool is the defining character of the ‘Garden Pavilion’ and all activity within the house will inevitably gravitate year round to this liveable edge. As a result the design places all the new spaces within this highly desirable northern zone whilst placing the height to the rear of the property to manage town planning restrictions as well as respecting the value and history of the existing heritage house.
-
A modern cathedral space has been formed connecting the three levels of the residence. The built form itself is light and open to bring the outside into all the adjacent spaces through the use of high level glazing to capture the tree tops and large sliding doors that form a true pavilion structure, a part of its garden. The new works are broken into a series of discrete yet connected spaces, elevated into a private personal level is the master retreat and study platform sharing the dramatic living volume and views.






