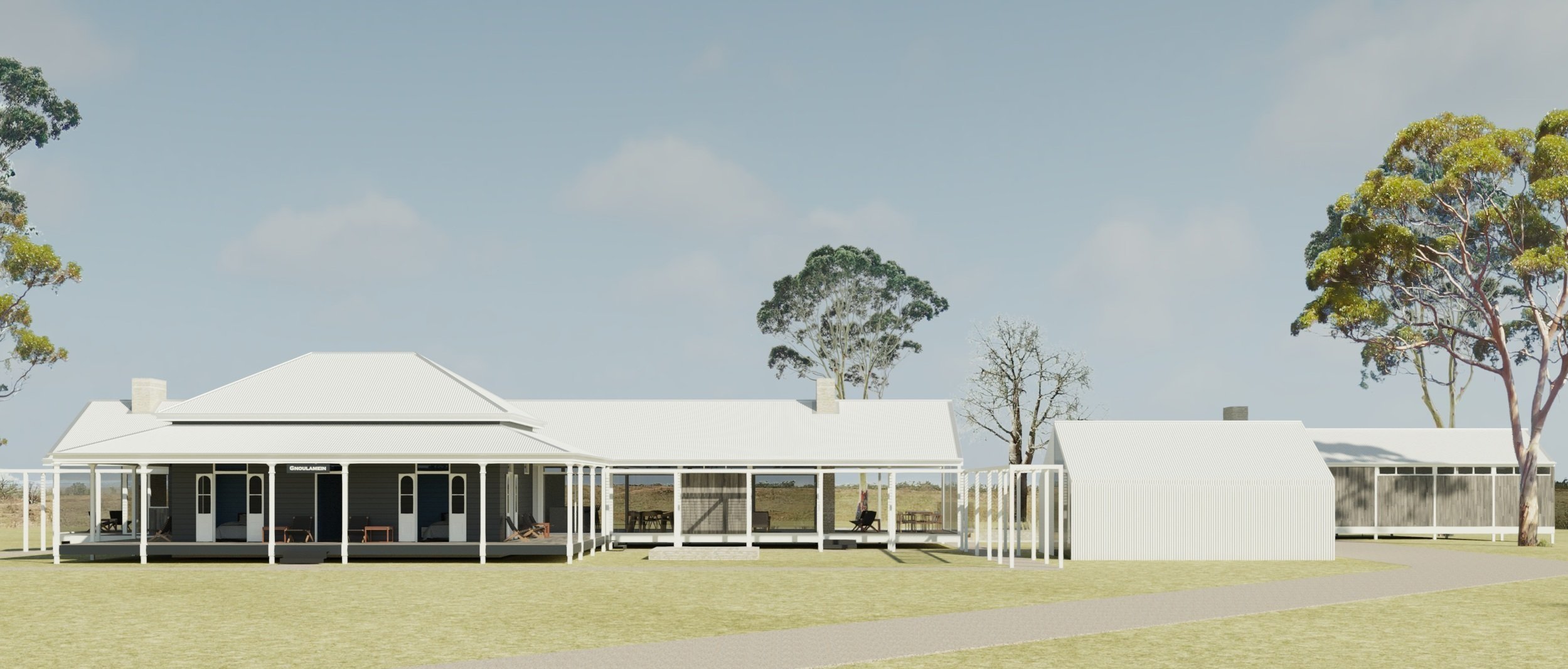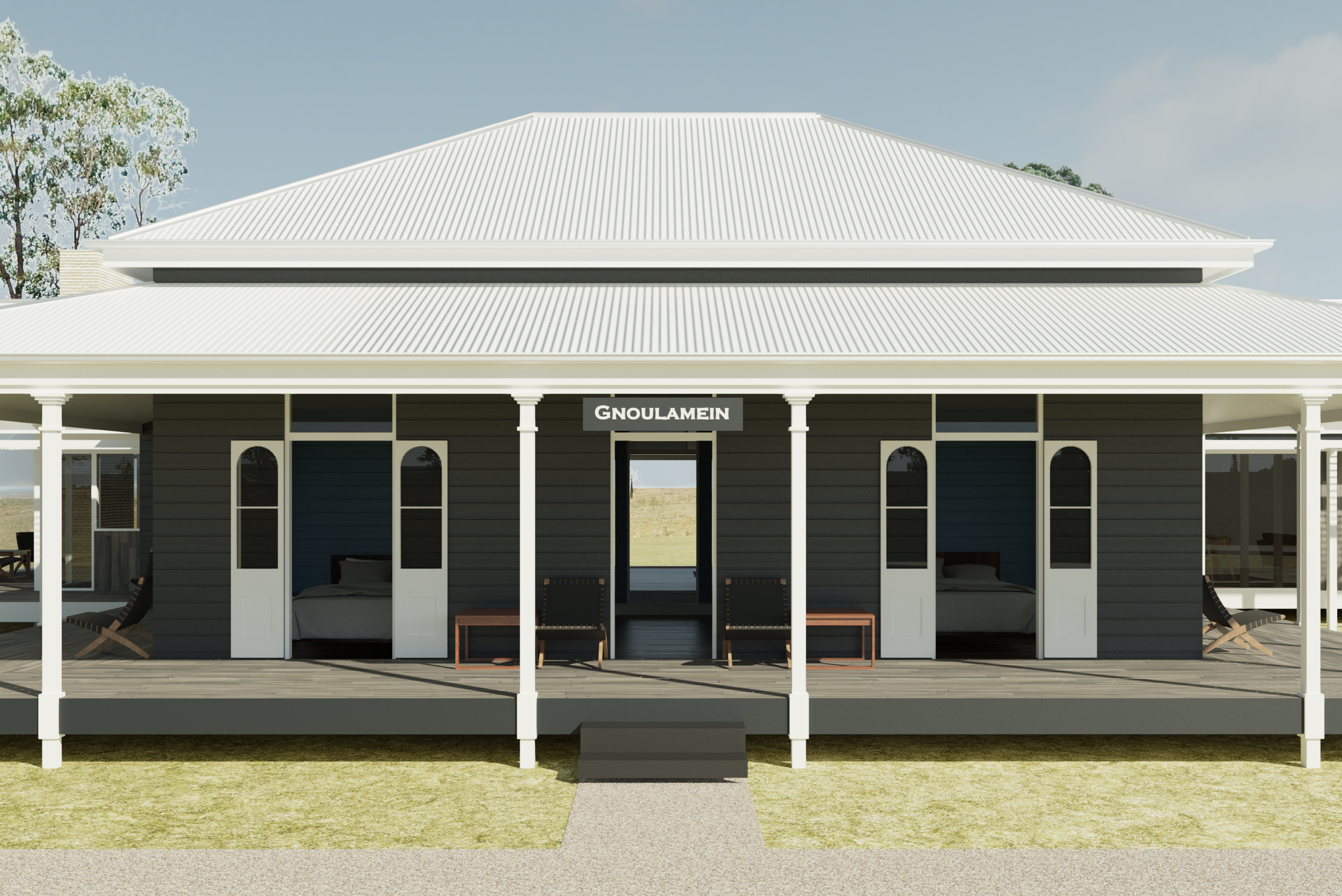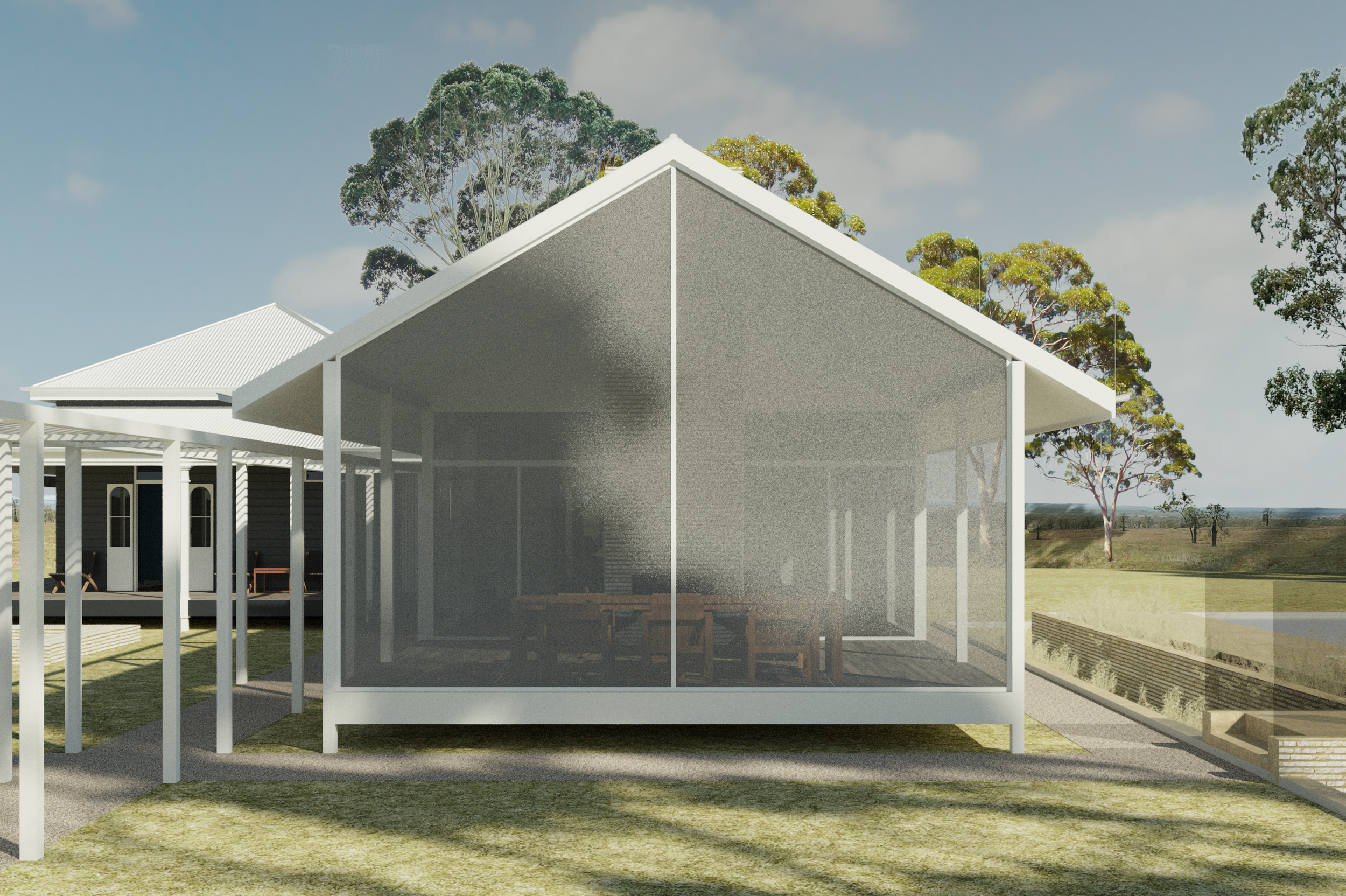
GURLEY HOMESTEAD
The long perspective of the approach across farmland engages with the original heritage home as the iconic entry form. The new architecture is inspired by the vernacular of the region; simple striking forms. The new buildings are lower in deference to the heritage silhouette and their linear design approach is a reflection of the landscape defined by the horizon of the flood plain the buildings are situated on.
-
Not until the homestead is reached is it obvious that it commands a grassy knoll elevated to protect and one that overlooks the truly Australian landscape. Other buildings which form the farm complex do not intrude and form a harmonious series of sheds in the landscape mirrored in the collection of new buildings.
The Miesian-derived external expression of the frame lifts the house above the ground and floodplain. Throughout the house, the rhythm of the structure is expressed both forming compartments dictated by the rhythm and datums of the original heritage homestead. All of the materials both inside and out are designed to weather gracefully, mellow over time and become a part of its landscape.





