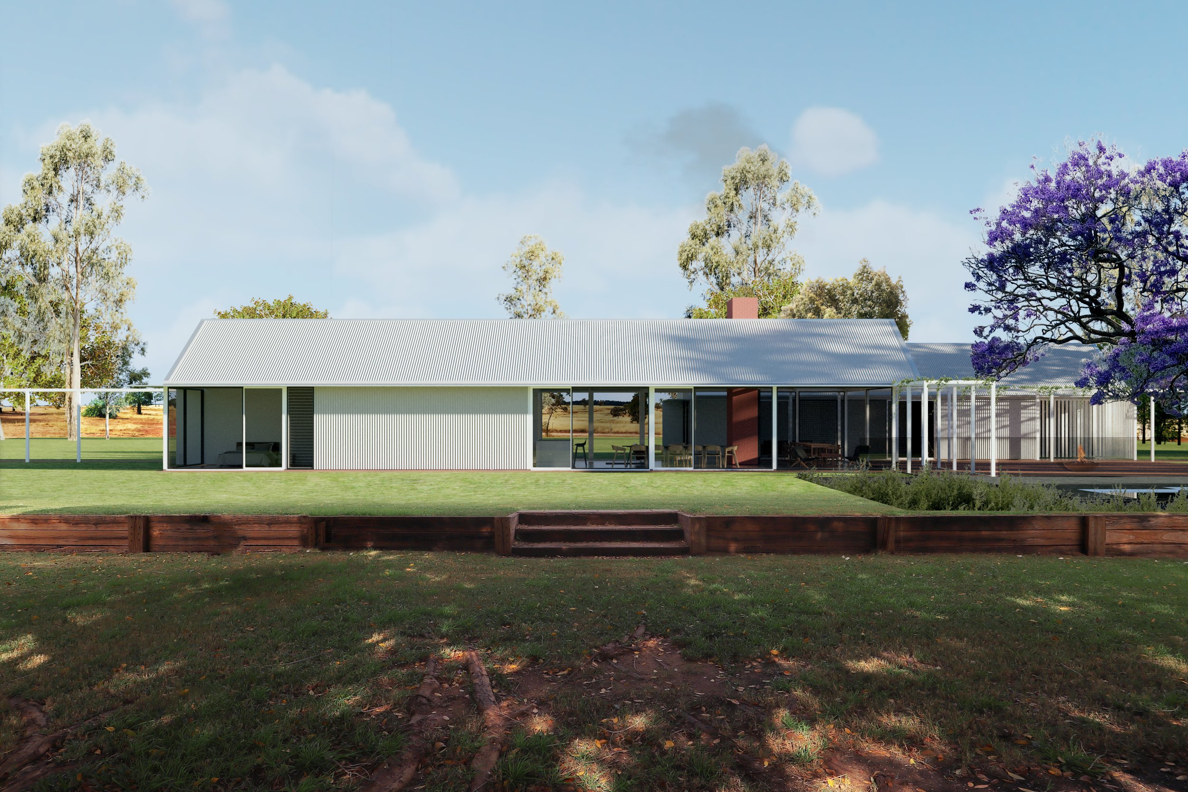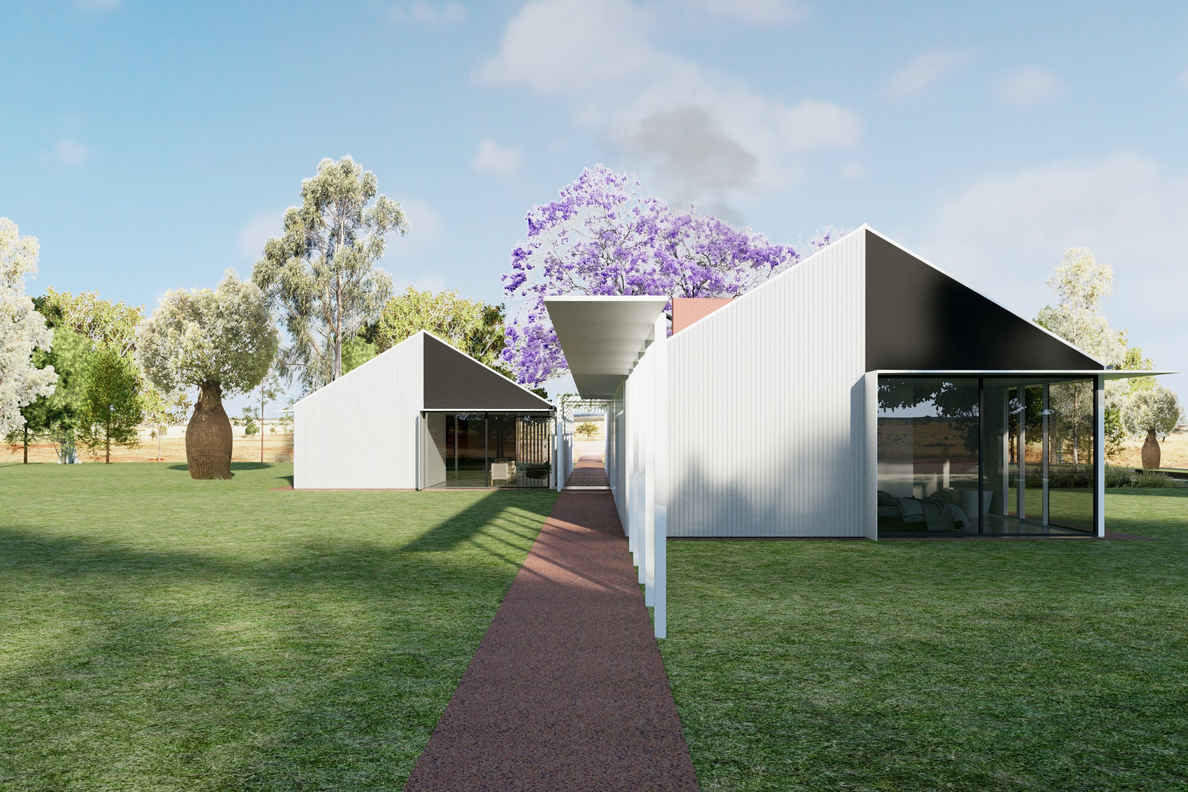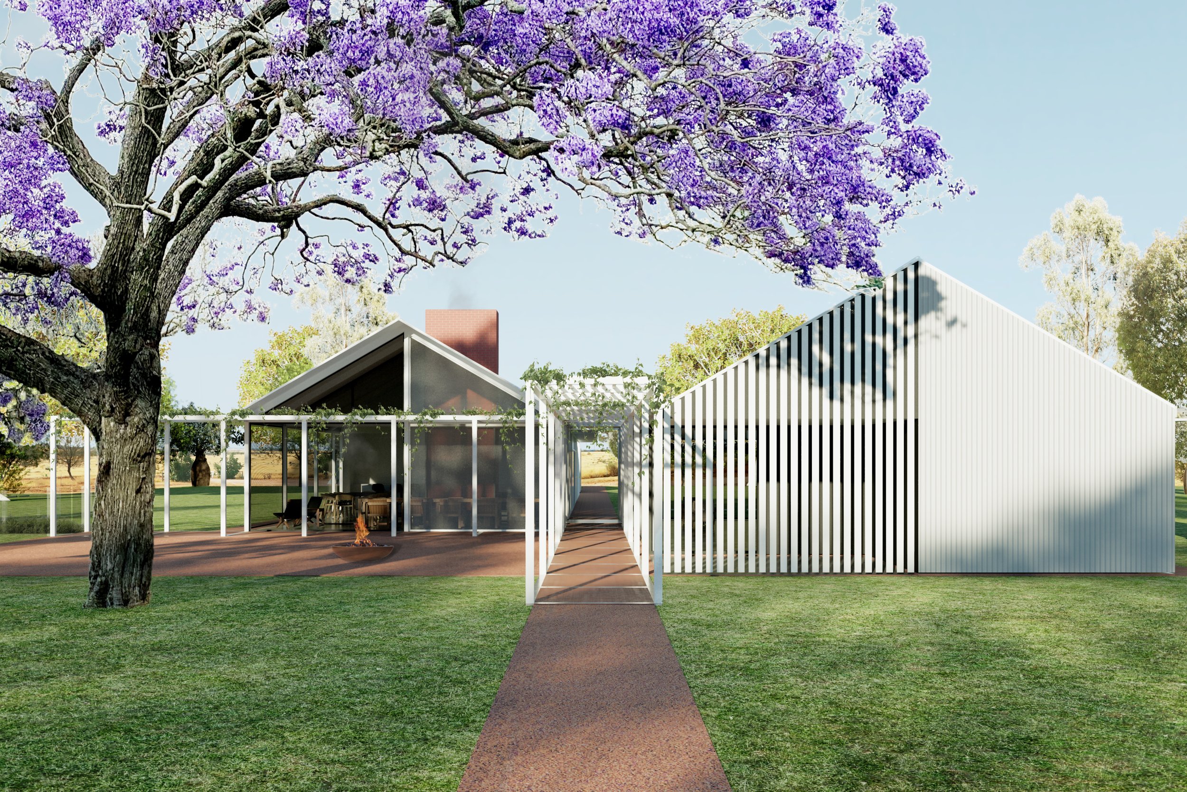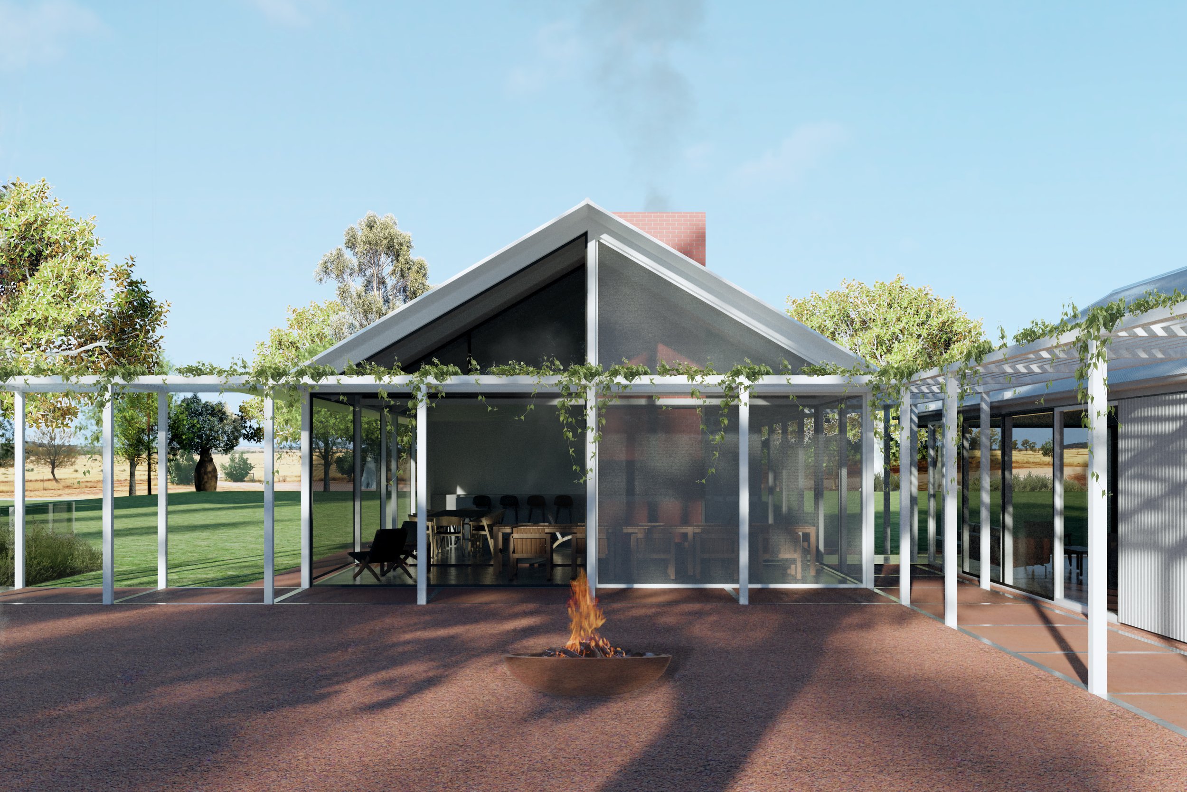
DUNVEGAN FARMHOUSE
The brief was the creation of a home celebrating the surrounding architectural vernacular but with a modern, contemporary interpretation. A structure with rural character but with an appropriateness to function imbedded deep in its design. A close connection between the house, pool, courtyard and the rural landscape is ever prevalent. The low long typology of farm buildings is prevalent throughout the region. Utilitarian in nature this same vernacular was a key component of the design. However in a departure from these rudimentary structures, a dynamism and energy reveals itself in the striking forms.
-
A colonnade provides support to the surrounding forms, wrapping the residence in a sense of order to juxtapose the the roof lines. Deep hoods provide protection from the harsh sun in partnership with the elegant colonnade. The two low slung structures delineate the functions of this family home and act as a border to the central courtyard. Providing retreat and a sense of calm this space is protected from the elements but permits a connectedness to the surrounding landscape via framed views.





