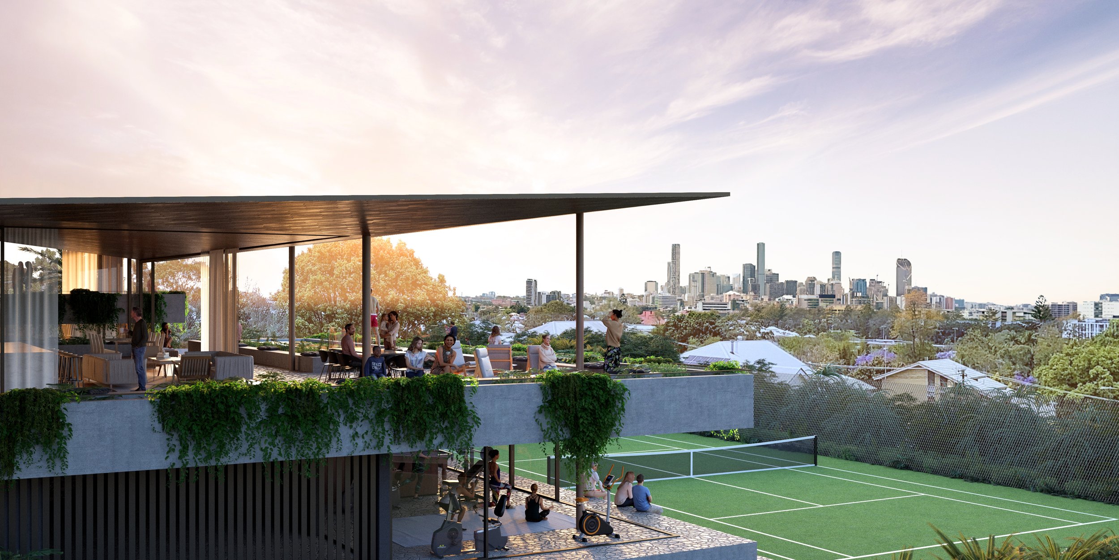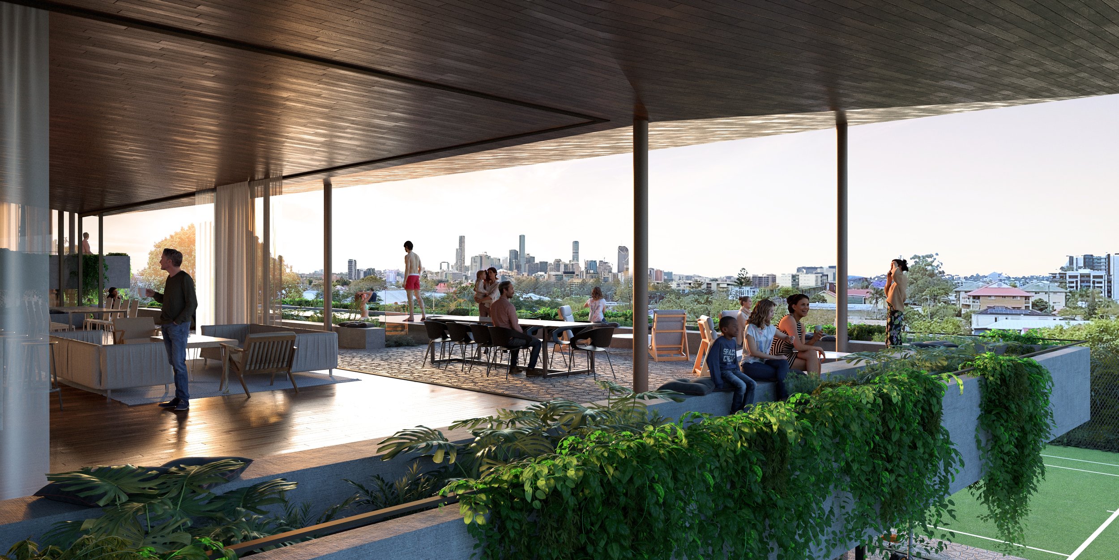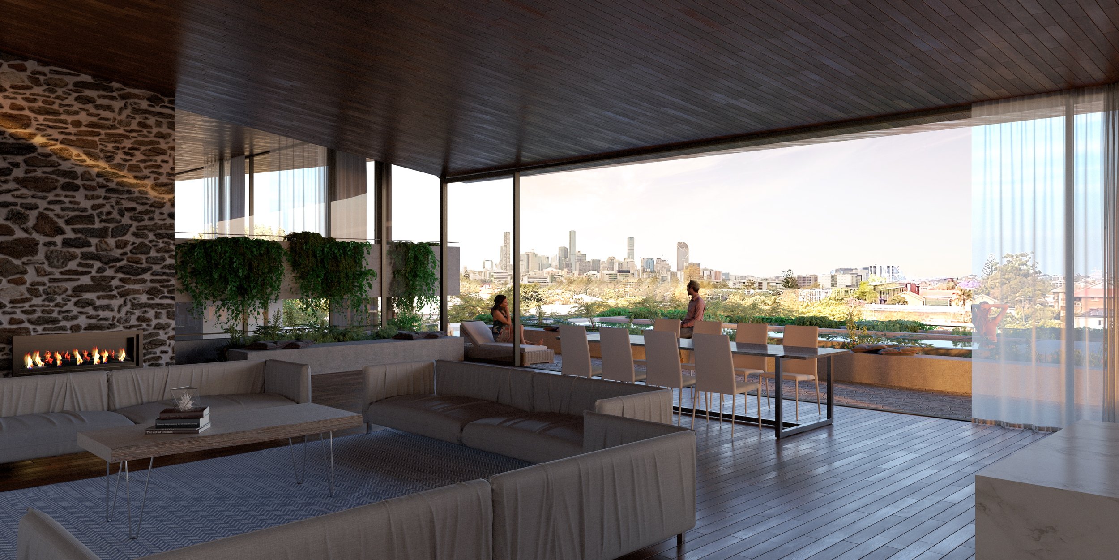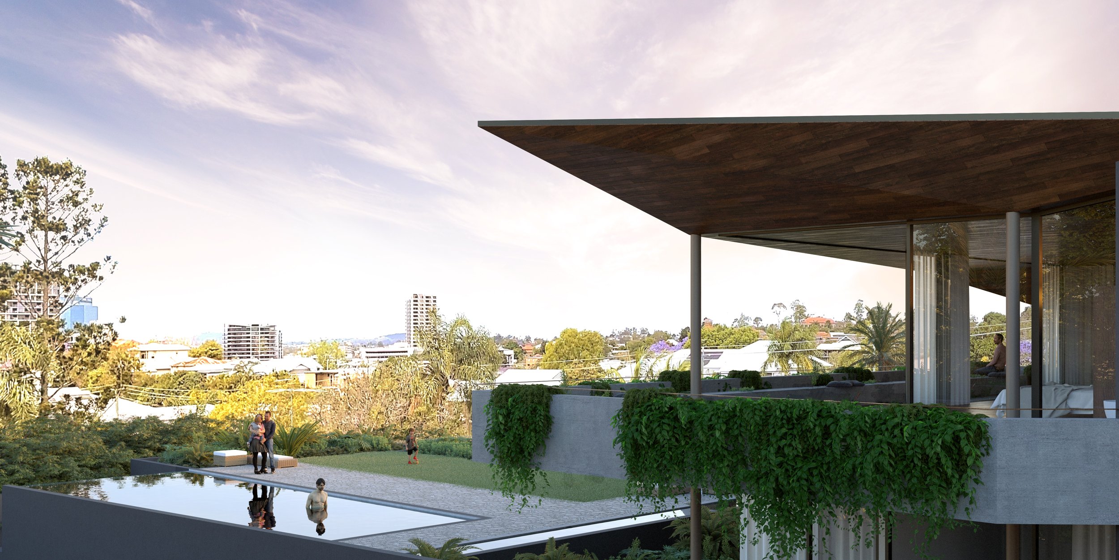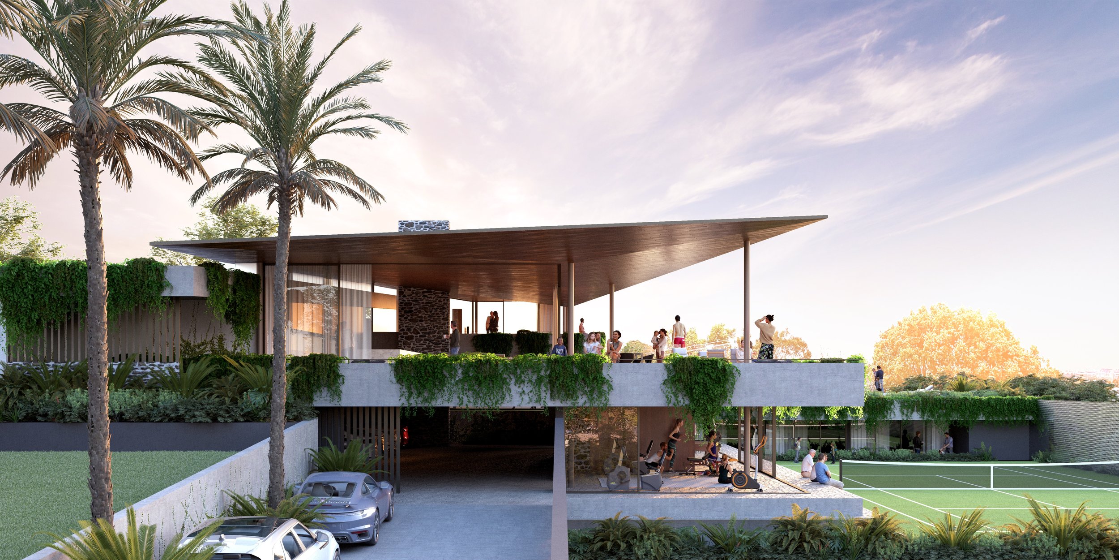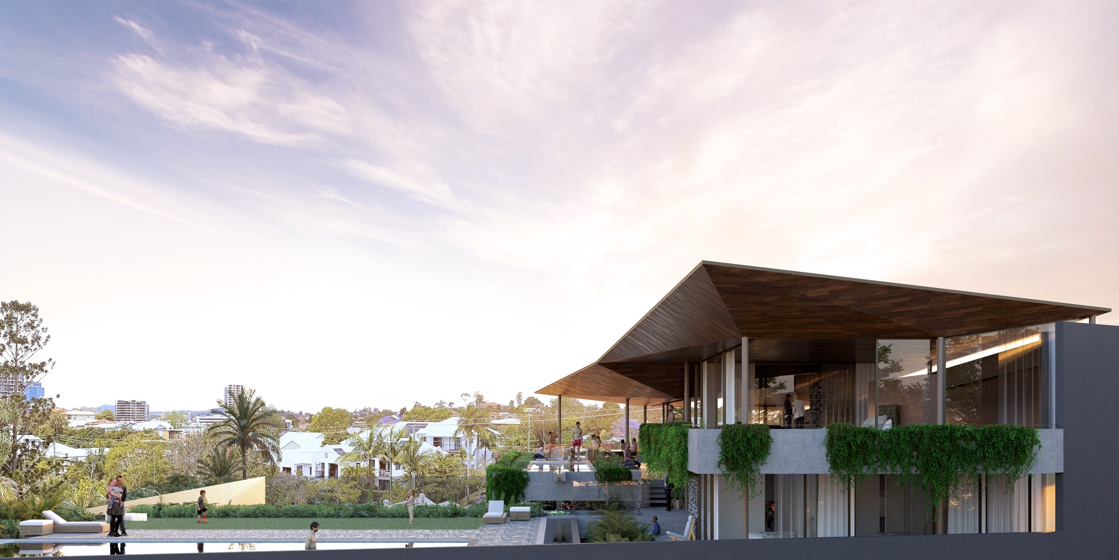
LOOKOUT PAVILION
In creating a true Lookout Pavilion perched on top of Toowong hill the character and beauty of the varied views is reflected in the design of all the spaces. The constraints of the topography, planning height and setbacks become opportunities to create unique connections whilst providing intimate flexible spaces.
-
The Brisbane skyline and suburban vistas have an ever changing character and subtlety of light. The Lookout Pavilion is designed to manage all the varied moods whilst maintaining strong connections to the value this unique site provides.
The house is filled with the colour, light, sound, breezes and the scent of the adjacent gardens. The natural texture of the stone and concrete, the sheen and reflections of the water, and the warmth of the bronze and timber all help inform the design of a considered calm retreat.
Privacy is carefully managed without compromising the views through the use of planters that bring the subtropical landscape of the region into the Pavilion to enrich the adjacent rooms. Habitable safe floating edges are formed to encourage the residents to be a part of the surrounding garden and views.
A series of connected open spaces overlooking the city and terraced gardens is the centrepiece of the design. This edge accommodates all the living spaces and master suite spanning the width of the block delivering a subtly folded series of rooms that connects the house to all the value the panoramic vista provides.
